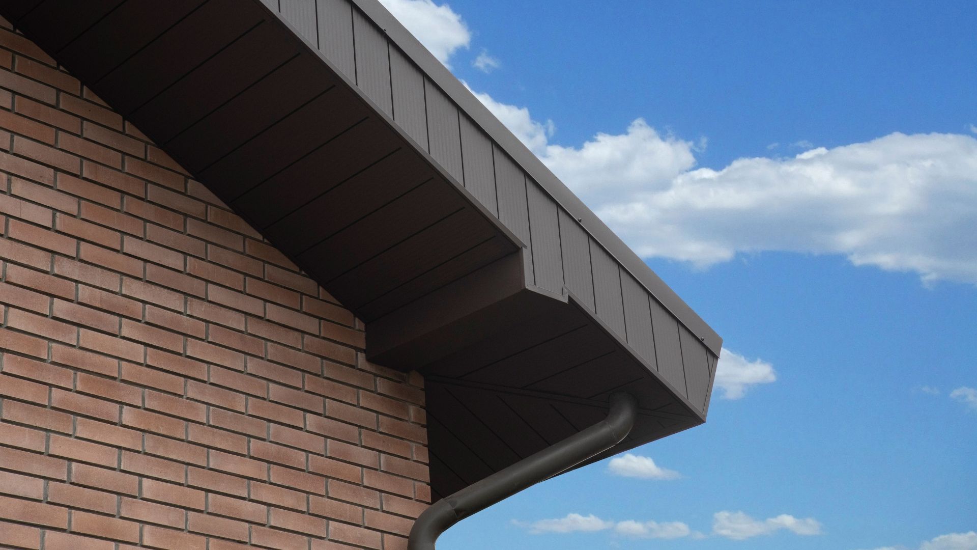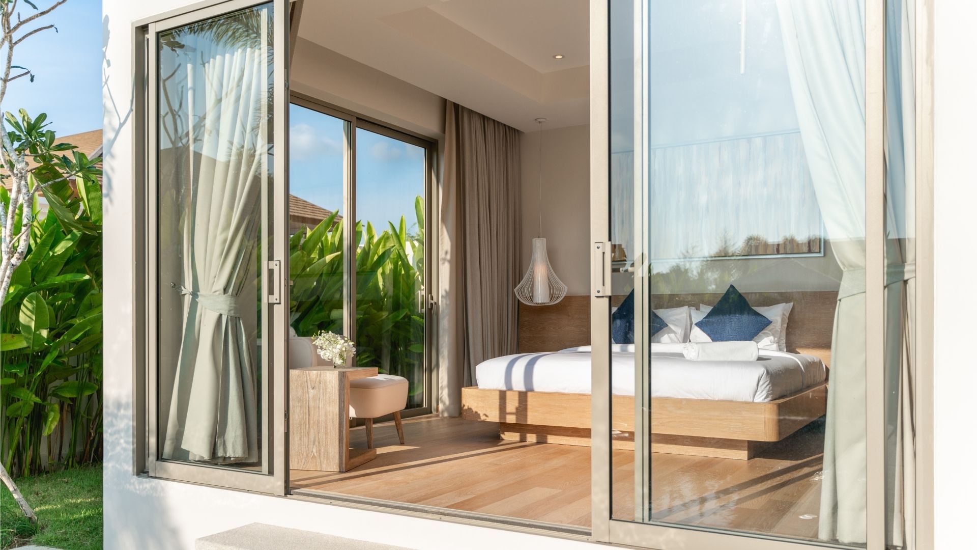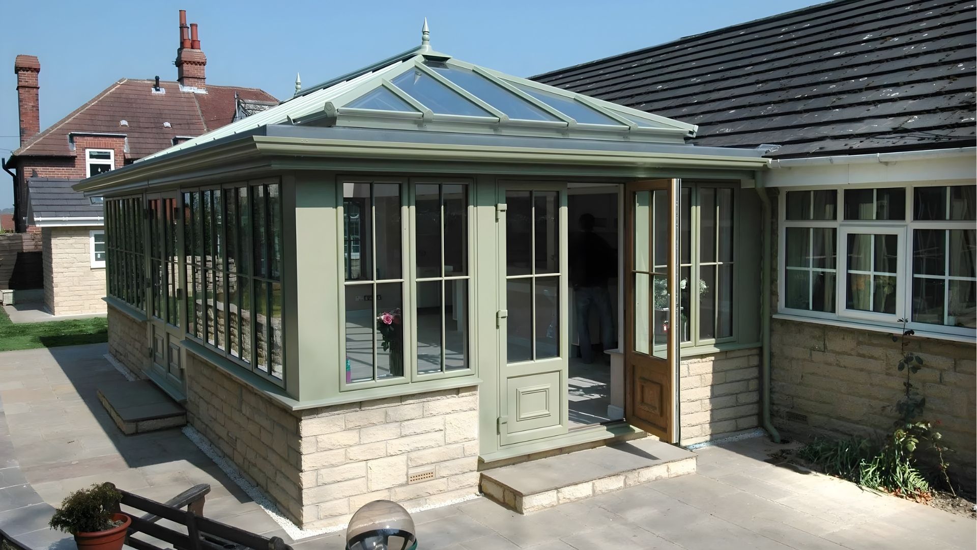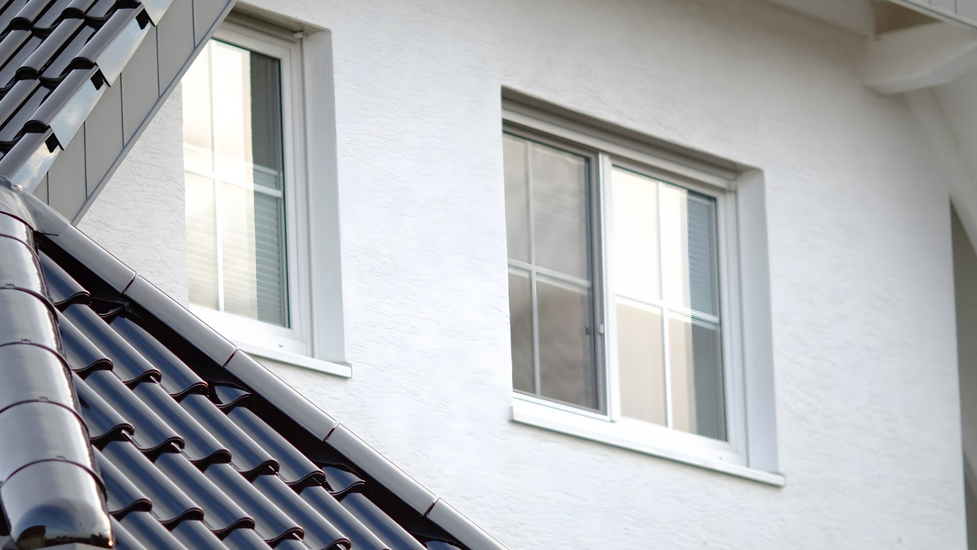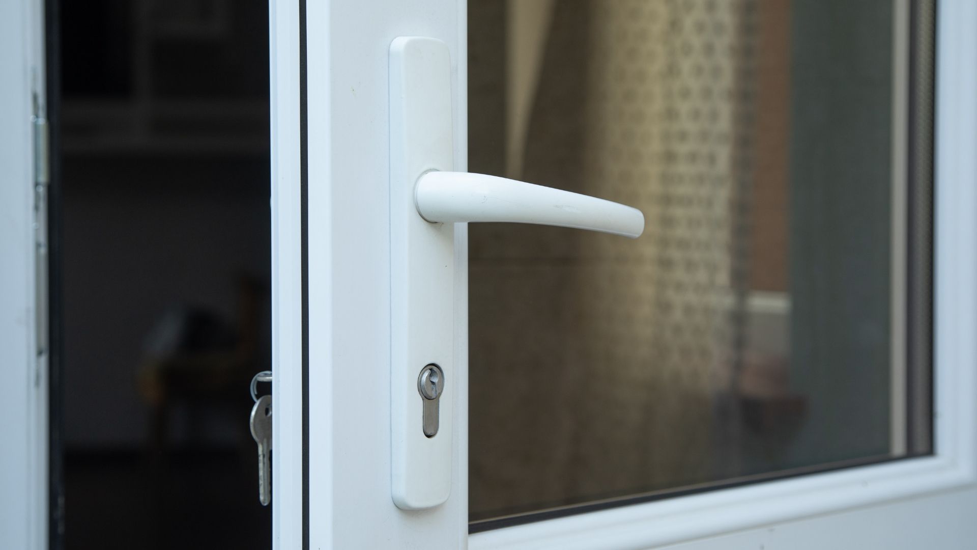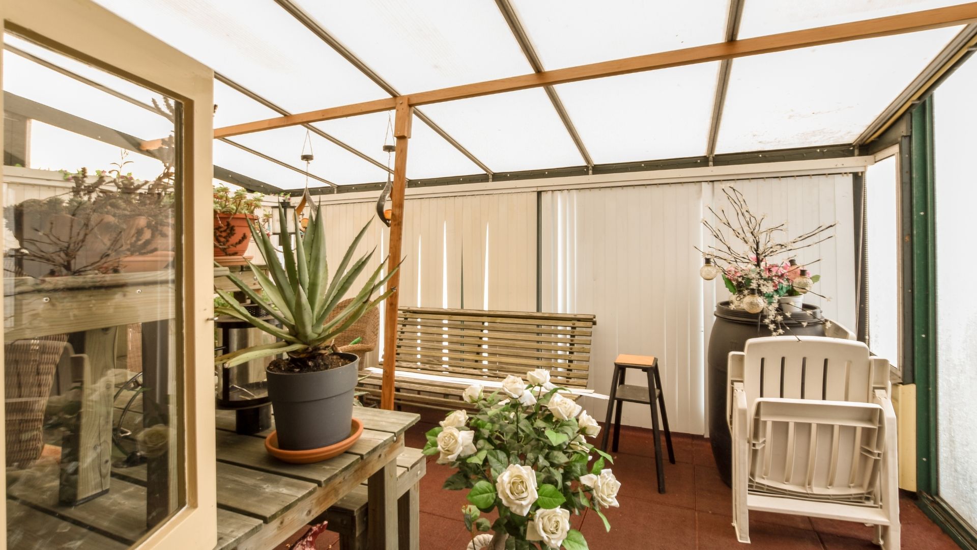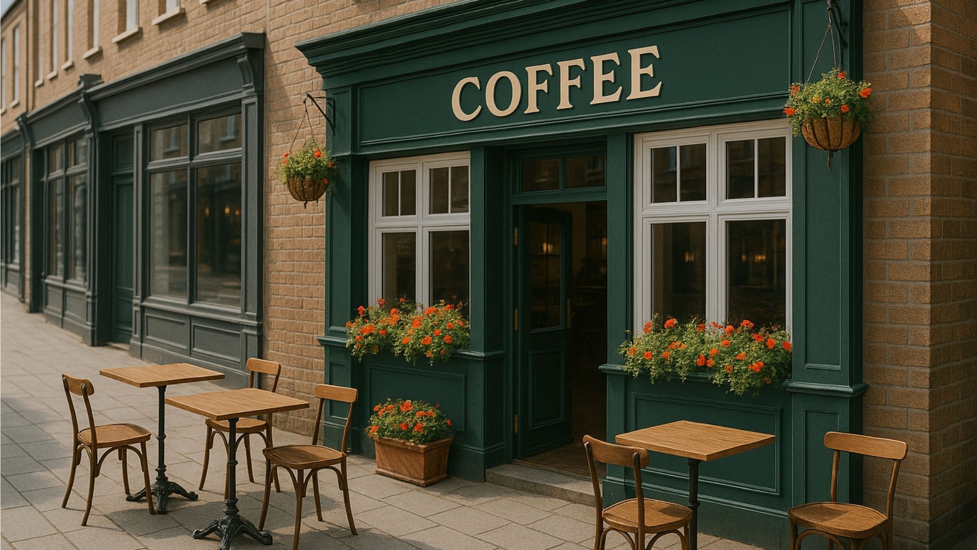Conservatories and extensions on listed buildings: a guide
If you live in a listed building, there are additional things to consider when planning an extension. Learn more.
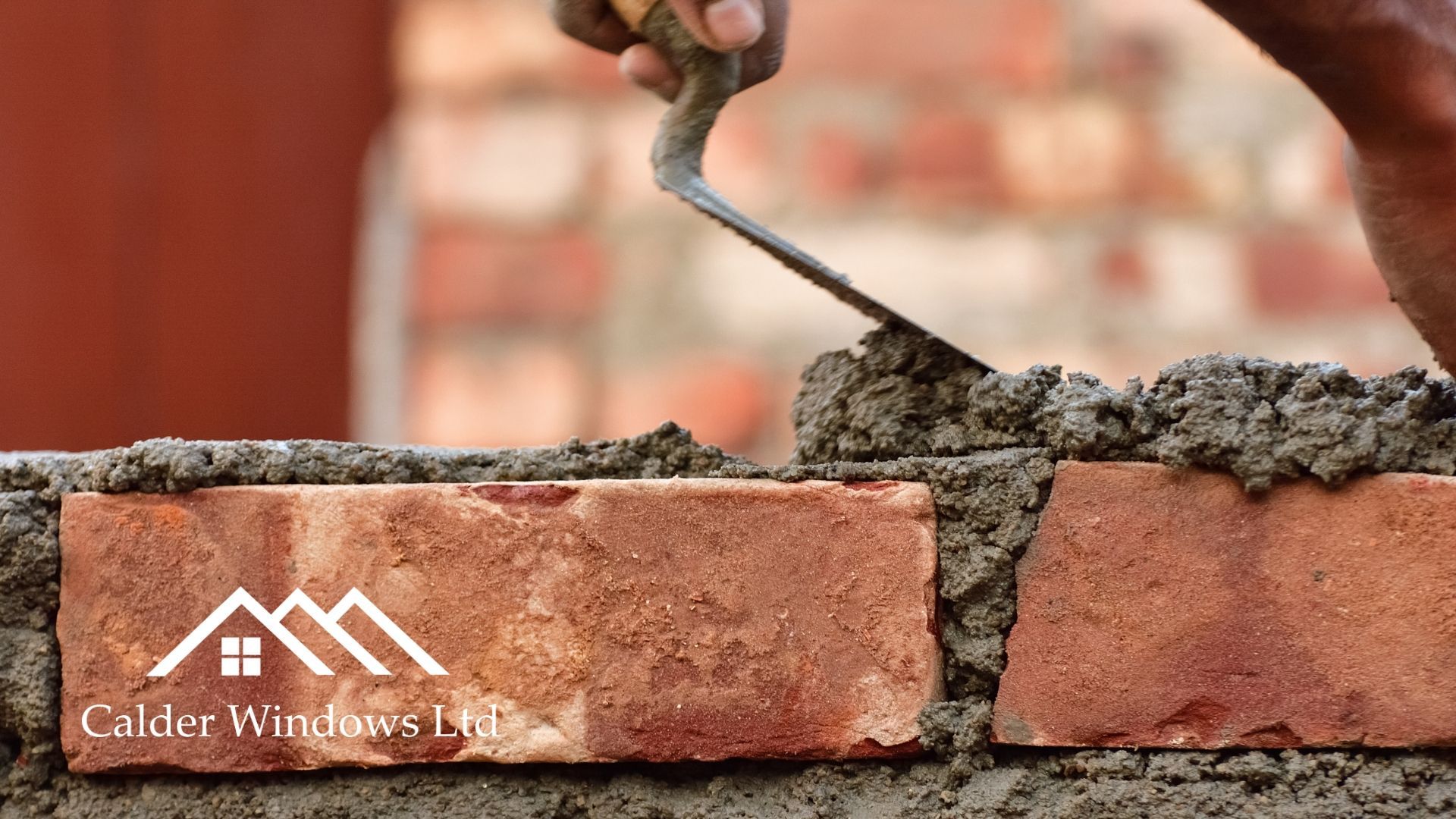
So, you want to add a new extension or conservatory to your home. Perhaps you need some extra room or simply want to catch a bit more sun during the summer months.
Sounds simple, right? It's the kind of addition that thousands of homeowners make each year.
But if you live in a listed building, things start to look a whole lot more complicated.
Where do you start? Do you need planning permission? Should you use special materials, designers or engineers? And how much say do you have on what it will look like?
Well, we're here to guide you through the process from start to finish. We'll cover what it means for a building to be listed and explain how to get high-quality, compliant designs that suit the character and listing requirements of your home.
What are listed buildings, exactly?
First, what does it all mean? Listed
where? And with
whom?
Historic England is the public body that holds and maintains records of all listed buildings. Known as the National Heritage List for England (NHLE), this document lists around 500,000 buildings that are considered historically important. Among them are homes, shops, libraries and churches.
The list is freely available to the public and you can quickly and easily search it online. Its purpose is to protect the legacy of these snapshots of the past for future generations.
An entry on the NHLE is a badge of honor and many owners of listed homes are rightly proud of their special building. Listed status could also increase your property's value.
What are the listed building grades?
Listed buildings are categorised into three grades depending on their historical importance. These grades range from Grade I (the most important) to Grade II (the least important).
Grade II buildings are,
says Historic England, "of special interest". This is the most common category with around 92% of listed buildings falling under this classification.
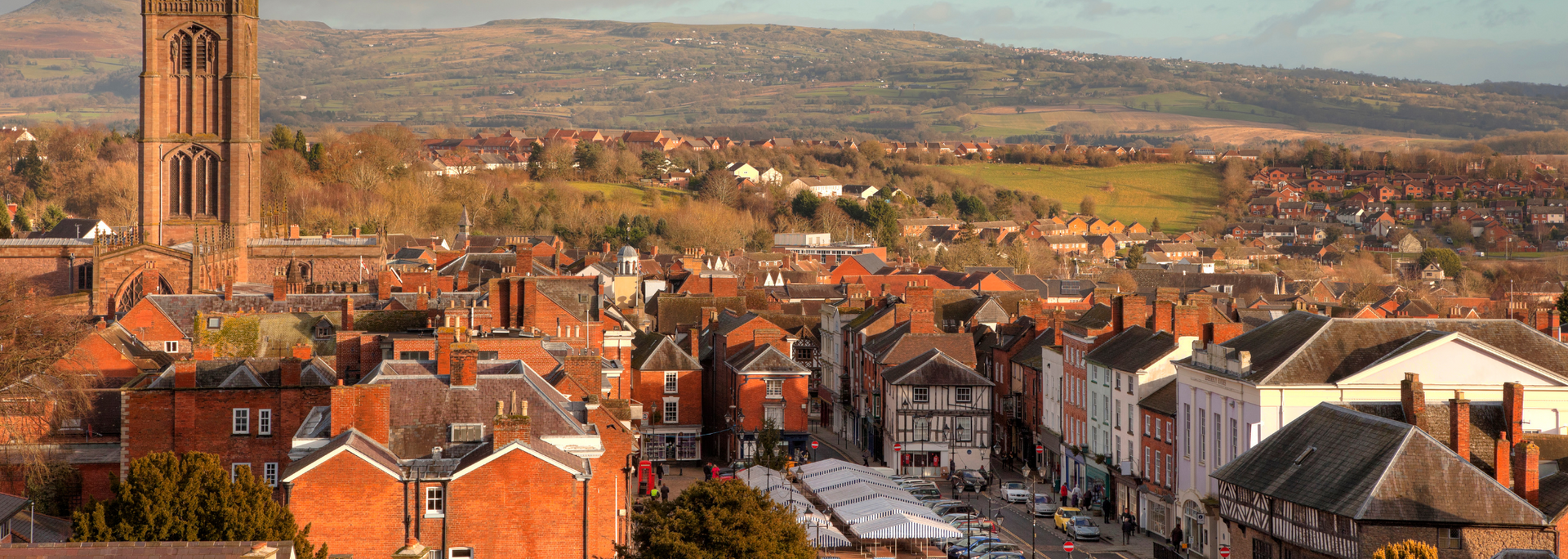
The Grade II* category covers "particularly important buildings of more than special interest". Grade II* is Grade II with bells on, basically. Buildings in this category are a little more unique or rare.
And then we have Grade I, which is reserved for buildings "of exceptional interest". Wear this with pride as only 2.5% of the listed buildings in England find themselves in this tier.
Why do buildings get listed?
One of the main reasons is age. Any home built between 1700 and 1840 will most likely be listed. If your home was built before 1700 and is still standing in anything like its original form then it's almost certainly on the list. (And probably pretty high up the list.)
What is covered by listing status?
A graded listing will typically cover the entire building, its footprint and its interior. This includes the interior layout, dividing walls and sometimes even furnished fittings and décor.
The listing can also include parts of the garden – particularly at the front of a home – if it's considered an important part of the building's character. The same goes for adjoining or outlying buildings such as brick-built sheds or outhouses.
It's important to remember that anything excluded from your listing will be mentioned on the NHLE entry. For example, a brick-built shed added at a later date may not form part of a house's listing credentials and may be detailed as an exclusion.
But beware: if a feature isn't mentioned, you should assume that it's covered by the listing.
You can check what's covered on your property over at
Historic England. Alternatively, you can contact your local planning authority.
What sort of planning permission or consent do I need to make changes?
To make additions or changes to the features of your listed property, you must first apply for listed building consent from your local planning authority. This works similarly to the planning application you would make for a normal home extension (and, indeed, planning permission may still be required).
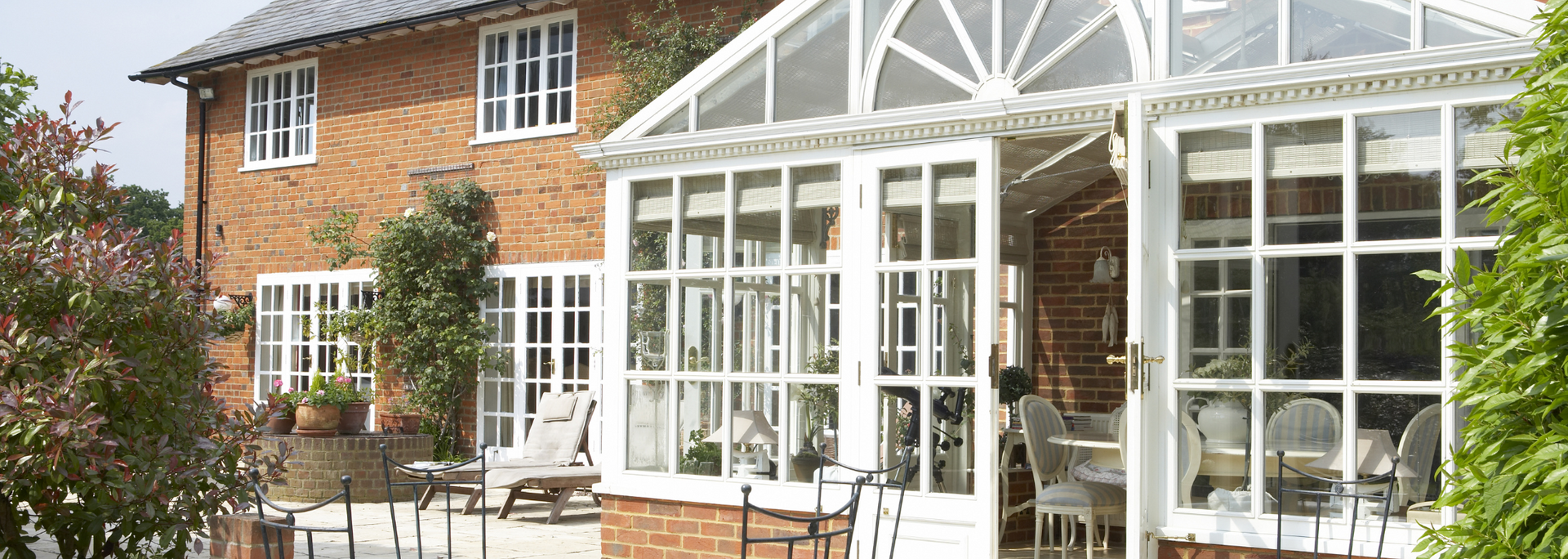
You must be granted listed building consent before starting your building project. A local authority should give a response to your application within eight weeks.
Be warned that carrying out works to a listed building without prior consent is considered a criminal offence. Not only could you be prosecuted, but you may also have to undo any work carried out.
Unauthorised works on a listed property can also throw up problems later down the line if you try to sell.
The build and its design
There are 101 reasons why you might want to add an extension or conservatory to your home. But what does it mean when your property is listed? Are there restrictions on what it can look like or the building materials you can use?
Well, yes. But a little consideration before your planning application should mean these issues are dealt with before they have a chance to arise.
The key here is to consider the property's setting. What will your extension or conservatory look like when complete? It's important that it doesn't dominate the building's appearance and should take up less than a majority share of the building's total footprint.
An extension is also much more likely to win approval if it sits to the rear of your property rather than at the side or the front. The rear of a building is typically considered less architecturally important – and, of course, it doesn't affect the house's appearance from the street. Permission for front-facing extensions is rarely given.
The style of the conservatory or extension doesn't need to mimic historical examples but it does need to match the character of your home. That's why a bespoke build is usually the best solution for a period house.
A considered, tailored design can allow classic features to sit in harmony with modern building techniques. It can accentuate the charm of historical architectural design, while providing all of the perks of today's buildings, such as better insulation and reduced energy costs.
Ultimately, though, the decision is down to the local planning authority. For more information on the application process and any local particulars, refer to your local authority's website.
Calder Windows has been installing robust, beautiful
conservatories in Yorkshire for more than 30 years. Got a project in mind?
Apply online for a fast, free quote.
Get a FREE quote
Are you on the lookout for uPVC window fitters in Wakefield or West Yorkshire? With over 30 years' experience and an extensive range of uPVC windows, we can help. Request a quote today or apply for finance and spread the cost.


